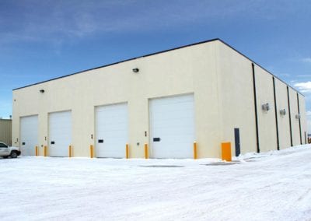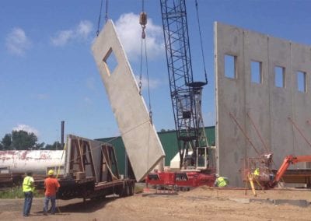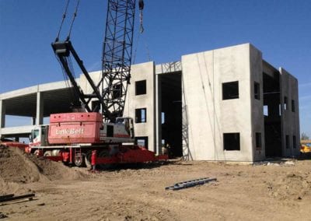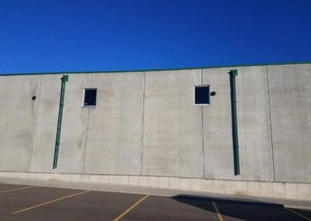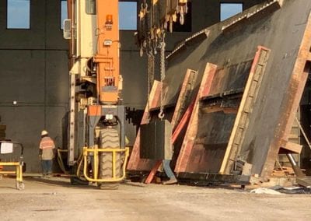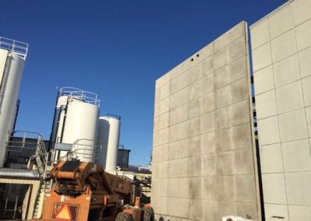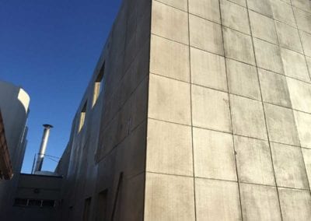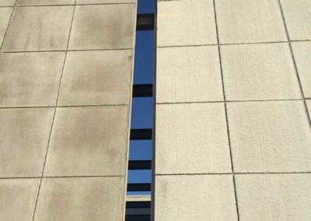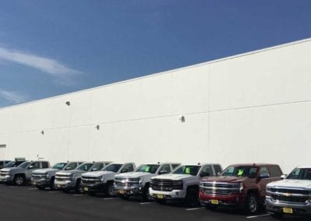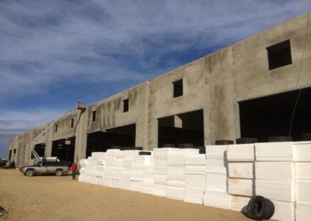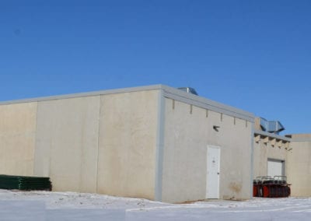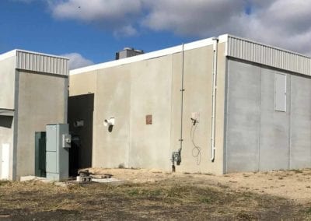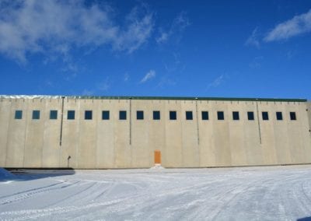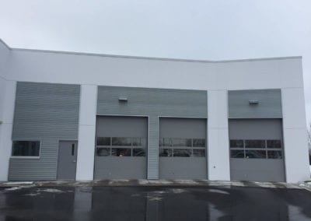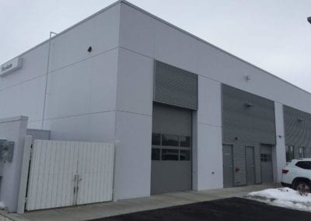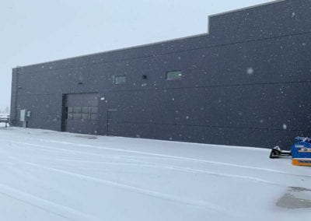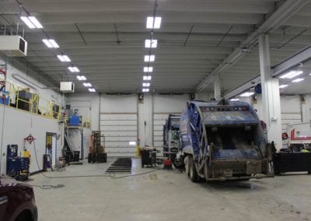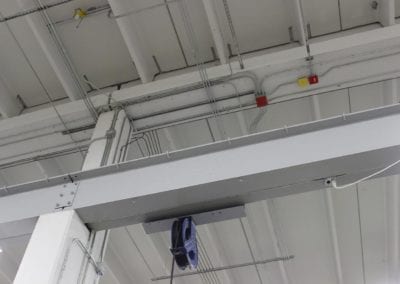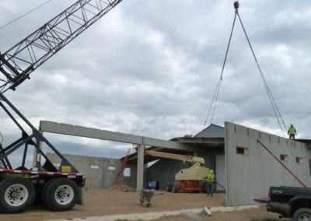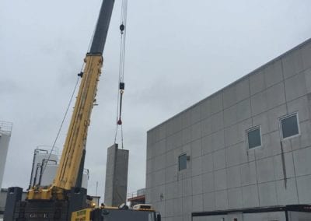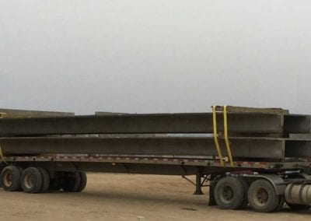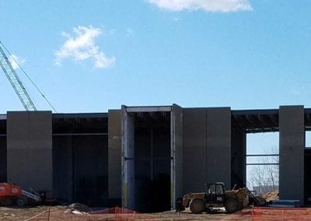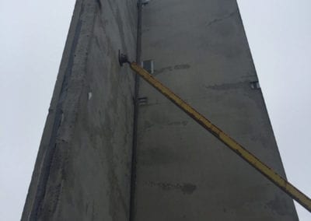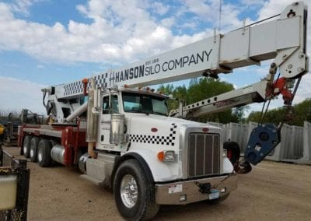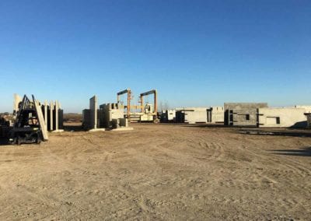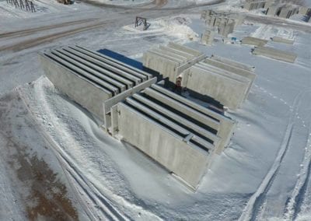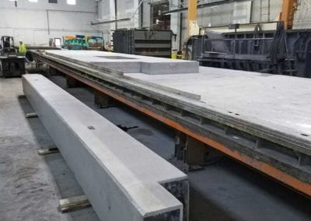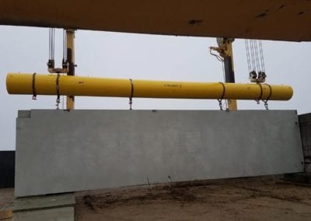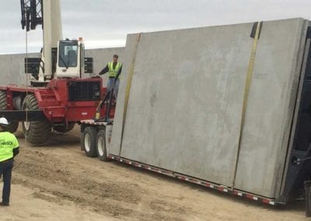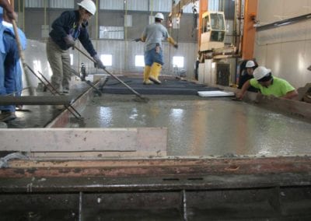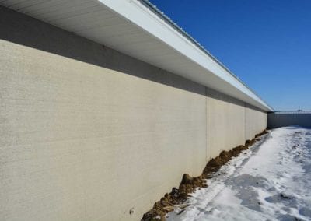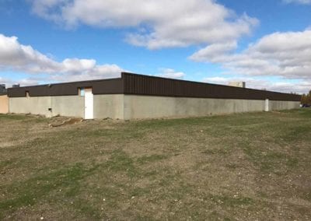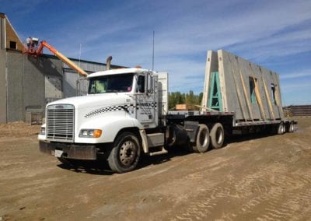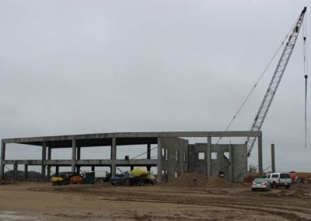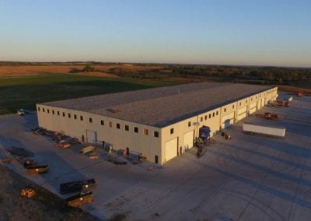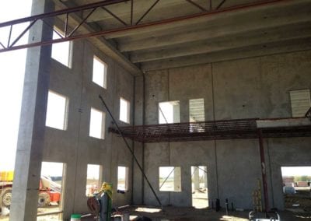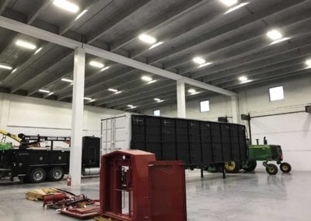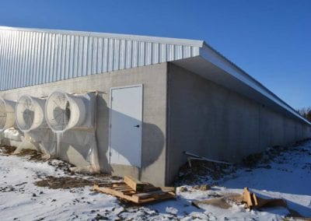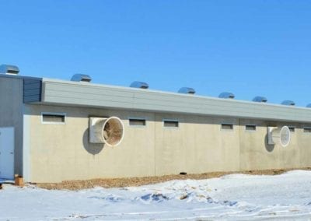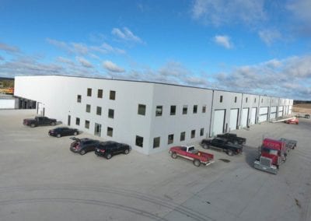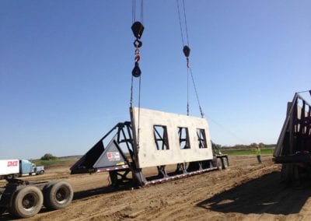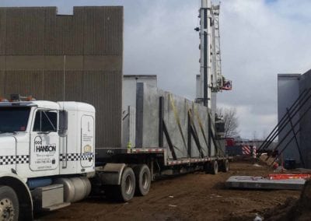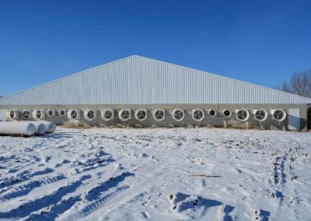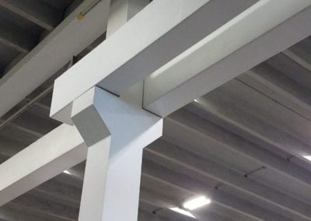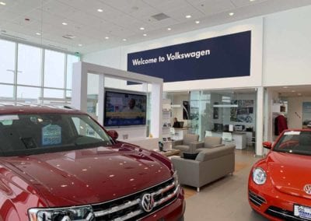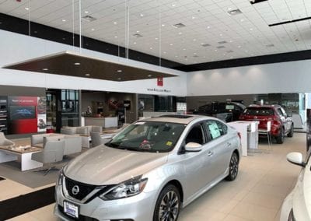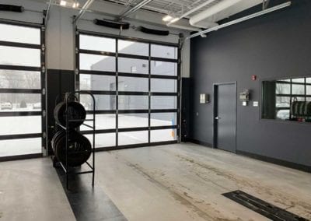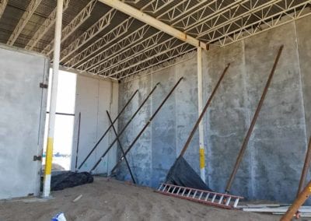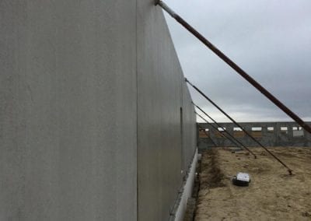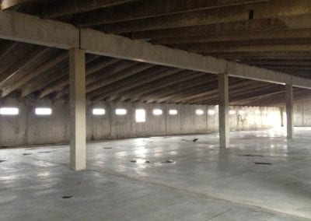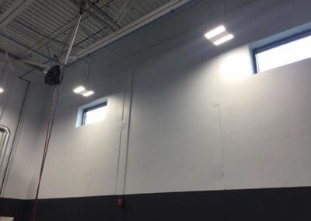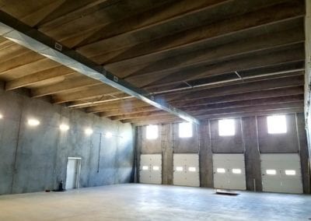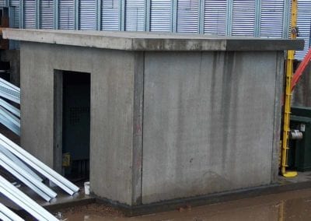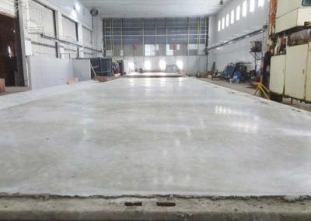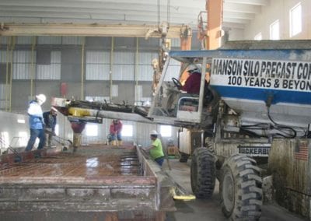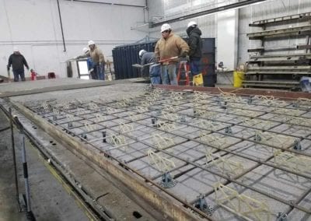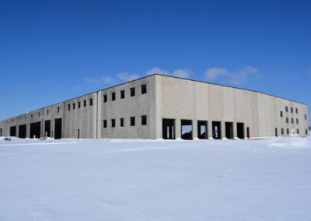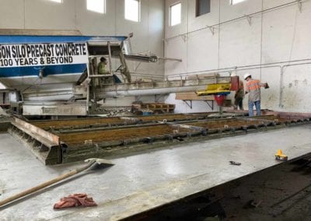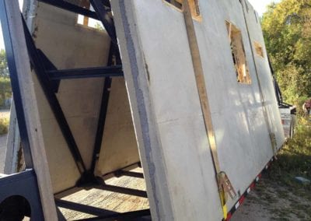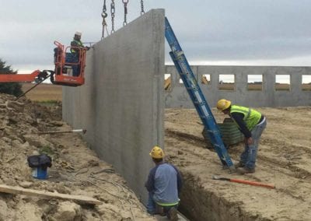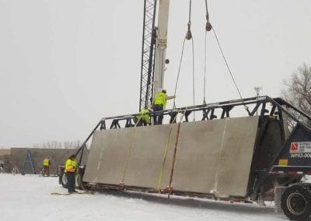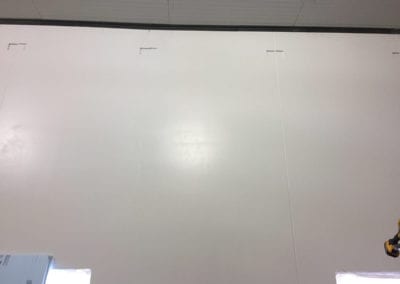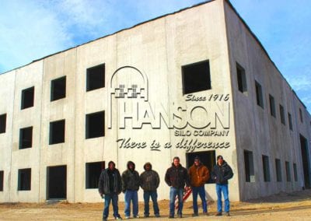Precast Concrete Wall Panels
Reduce Project Lead Times With Our Easy-to-Install Concrete Building Walls
An excellent option for industrial structures.
Hanson Silo manufactures structural precast walls & sandwich panels, prestressed double tee roof panels, and precast columns that provide essential support that are ideal for industrial buildings. We also provide solid concrete panels for interior uninsulated walls to replace CMU.
- Speed! Quick installation for reduced on-site labor needs and costs
- Factory production to ensure product is consistent and meets all quality standards
- Shorter project lead time
- Insulation up to R27
- New or repurposed buildings available
Call Hanson at 320.664.4171 for More Information About Precast Concrete Wall Panels
BENEFITS OF PRECAST WALL PANELS
- Precast concrete walls act as thermal storage to delay and reduce peak thermal loads.
- Precast concrete walls used with insulation provide energy benefits that exceed the benefits of mass or insulation used alone in most climates.
- Precast concrete sandwich wall panels used as an interior surface can save material by eliminating the need for framing and drywall.
- Precast concrete walls can be designed to be disassembled for building function changes, saving material and extending the service life of the panels.
- Precast concrete’s durability creates a long life-cycle and is low maintenance, which creates less need for replacement and maintenance during the building’s life.
- As a plant-cast product manufactured under tight quality controls, precast concrete eliminates any construction waste and minimizes transportation and disposal costs.
- Our use of local and recycled materials support LEED® certification requirements.
HANSON SILO PRECAST WALL PANEL SYSTEM
Hanson Silo is a national leader of innovative new technologies to support advancement in the design and manufacturing of precast concrete wall and bunker panels. Owners, architects, engineers, contractors and distributors rely on Hanson Silo precast for best-in-class construction products. Our products service the entire construction spectrum, including building systems, transportation, feed storage and ag markets.
When it comes to the Total Cost of Ownership (TCO), we understand that pole barns may be less of an expense to erect initially, but when you consider the cost-saving, value driven benefits of precast concrete panels, the long-term rewards are apparent:
- Partnering Advantages
- Product Quality
- Energy Cost Savings
- Speed of Construction
- Durability and Reduced Maintenance
- Reduced Insurance Premiums and Fire Safety
- Long Life
- Security
- Strength
- Sanitation
- Human Comfort
- Moisture and Mold Resistance
- Sustainable Design
TCO is not only the cost of purchase, but all costs related to the use and maintenance of an asset. Owners, developers, designers and builders carefully measure all associated costs over the life of a building when selecting building components. The exterior walls of a building are generally among the most important building components that determine TCO.
Hanson Silo recommends the creation of partnerships with owners from design concept through building completion. By working closely with the owner’s team early in the design phases, Hanson Silo can provide timely design assistance to ensure that the attributes of TCO are maximized to the owner’s benefit. A clear example of the benefit of early partnering is the creation of the most design-effective sizes and shapes for precast components – subsequently minimizing the costs associated with casting, transporting and erecting pieces.
PRODUCT QUALITY
Hanson Silo’s system of design and production for precast wall panels includes rigorous procedures leading to the highest quality products at the lowest possible cost. Controlled conditions, including weather enclosure, temperature control and computerized factory batching provide the type of product quality control that is not available for on-site construction, except at high cost.
ENGINEERING SUPPORT
Hanson Silo provides full engineering design and shop drawing support to coordinate with other trades for high-quality project integration. Hanson Silo’s staff works closely with owners and architects throughout the design and building construction process providing expert design assistance, project management, budget estimating and erection services.
SPEED OF CONSTRUCTION
Panels can be cast and stored at the Hanson Silo plant in our wall rack while the permitting process is underway and while site and foundation work is proceeding. Our weather-controlled factory allows for continuous production; shipment and erection of panels is rarely slowed due to weather constraints. Panels are erected quickly, enabling the contractor to enclose the building to speed interior work and enable fast occupancy for a quicker income stream. It is not unusual to install 220 LF of perimeter wall in a day with heights exceeding 40 feet.
ENERGY COST SAVINGS
Hanson Silo’s fully insulated precast wall panel system is the nation’s leading energy-efficient building enclosure system, creating maximum energy cost savings. Hanson Silo provides high R-Value insulation thicknesses to meet the most demanding design specifications. Hanson Silo creates precast panels with insulation to separate the outer and inner wythes of concrete at the most demanding locations such as door and window openings and roof and foundation connections.
THERMAL MASS BENEFIT
Concrete absorbs and stores heat from both the sun and interior ambient heat, subsequently promoting fewer dramatic fluctuations in daily temperature, which ultimately reduces HVAC loads and energy consumption. The result is lower heating and cooling costs. Precast panels create large, uniform surface areas of the building exterior.
Unlike masonry, metal or other building systems, there are very few joints in a precast wall system, thereby minimizing air and vapor infiltration. The recycled material in the concrete mix, along with very little on-site waste, contributes to its growing reputation as the green building product of choice. Energy is conserved the most when there are significant changes in heat flow during the day.
In climates where there are large daily temperature swings, exterior walls are heated during the day and cooled at night. When the outdoor temperatures are warm during the day, the interior surface of the walls remain relatively cool because the heat does not rapidly penetrate a concrete mass. When the outside temperature swings to nighttime cooling, the concrete mass is slowly cooled by releasing the heat retained during the day creating a thermal lag.
The effect: reduction of heating and cooling loads for less energy consumption OR The effect of this is reduction of heating and cooling equipment required and reduction of peak hour heating and cooling loads allowing off-peak energy usage when rates are lowest.
DURABILITY
With concrete mixes routinely in the 6,000 to 9,000 psi range, the wall panels can withstand abuse, both on the exterior and interior, unlike any other product. The weather and impact-resistant characteristics of precast concrete result in reduced operating and maintenance costs, particularly for heavy-duty facilities such as manufacturing and warehouse structures.
Unlike many of the products in a building that require replacement over time due to breakdowns and/or required updates, the precast panels will continue to gain strength. Resulting in long-term cost savings and sustained building value.
PROPERTY PROTECTION
Precast concrete provides owners a building enclosure that protects the owner’s valuable property investments. At the same time, precast concrete buildings meet the most stringent requirements of the actuaries who set insurance rates based on a number of fire, security and weather factors.
Concrete’s inherent, inorganic, high fire resistance properties help to reduce both the cost of fire protection systems and insurance rates. By selecting a virtually impenetrable precast wall panel system, building owners reduce the risk of security breaches that can lead to loss of property and high insurance premiums.
Weather conditions are least likely to adversely affect a Hanson Silo enclosed building compared to other exterior facades, a fact that creates more favorable rates in the insurance industry for buildings built of concrete. Concrete wall panels are far more resistant to the elements of nature, such as moisture, tornados, mold, rot, termites, rodents and even fire and hurricanes than any other building enclosure system.
MOISTURE CONTROL
One of the most important benefits of a continuously insulated precast sandwich panel is its inherent ability to control moisture. The assembly of an 9” concrete panel (3” concrete, 3” neopor insulation, 3” of concrete) 3-3-3 can produce an M (permeance) of < 1.0, qualifying it as a vapor retarder and an air barrier. The continuously insulated wall system also manages surface moisture by controlling condensation occurrences on both the exterior and interior faces.
Furthermore, precast concrete is one of the best building materials available to inhibit or prevent mold growth. Concrete is non-organic and mold requires moist organic nutrients to grow. Also, the low permeability of precast concrete inhibits the penetration of mold spores from the exterior.
WALL PANEL APPLICATIONS
Most medium to large scale projects benefit from the product quality, speed of construction, energy cost savings, reduced maintenance and insurance cost savings offered by Hanson Silo’s precast wall panels.
The benefits of using Hanson Silo’s Precast Wall Panel System have an increasing number of owners and developers applying the system to a wide variety of building types: agriculture, industrial, distribution centers, manufacturing, truck shops, cattle buildings, turkey barns, warehouse facilities, food processing, motor control and data centers, transportation distribution centers, recreational and supermarkets.
TRENDS IN INDUSTRIAL BUILDINGS
The National Association of Industrial and Office Properties (NAIOP) reports that major trends in American manufacturing and distribution include consolidation and development of major manufacturing and distribution operations (fewer locations and larger facilities); the need for flexibility (to accommodate growth and change); and an increased awareness of energy and environmental issues.
The trend toward larger “megabox” projects, according to NAIOP is both in the “build-to-suit” and speculative development markets. Among the design features include trends for higher ceilings, larger building footprints and more cross docking operations to increase speed-to-market. Hanson Silo’s Precast Wall Panel System is designed to meet the trends of the industry through a variety of innovative measures. Taller interior ceiling heights require taller exterior wall heights.
Hanson Silo’s technological solutions for a system of lighter-weight, yet stronger and more energy efficient, precast panels allows for the production, shipping and erection of individual panels up to 50 feet tall. Panels are erected full height, independent of other work on site.
The result is unparalleled speed of construction and completion dates impossible with other wall systems. Precast wall systems also provide maximum space utilization when using load-bearing panels without perimeter support columns. Precast panels also allow wider openings without incurring any premium costs or conventional framing, think BIG doors.
FUTURE EXPANSION
As businesses continue to develop, the need to remain flexible enough to accommodate added growth is a key element of most business plans. To meet the need for flexible building expansion, Hanson Silo has created a system of precast wall panel products that can be modified for building expansion and reorganization.
The system of non-load bearing panels is designed for relatively easy disconnection and movement to open sides of a building for expansion. Hanson Silo’s creative ability to design whole buildings with the fewest number of panels and parts makes adaptation even easier.
WALL PANEL DEFINITIONS
Solid panels are uninsulated flat slab concrete panels of uniform thickness, typically 6- to 8-inches. Solids often are interior panels. They are cast on flat forming beds within controlled factory conditions. Non-load bearing conditions typically require no more than a 6-inch thickness, whereas load-bearing conditions usually require 8 inches.
Solid panels can be made in a wide variety of shapes and configurations. Solid panels are typically used for special applications such as: interior bearing walls and firewalls without the need for insulation, institutional buildings requiring unique, deep thickness for security reasons, e.g. correctional and other high-security applications and residential and commercial applications where the owner and designer seek to insulate walls separately and apply specialty interior finishes. Solid panels are common in agriculture livestock production as they are the best for biosecurity.
Flat slab insulated sandwich panels are available in both composite and non-composite panels. The flat slab insulated sandwich panel has two layers of concrete with rigid insulation sandwiched in between. Composite panels are fabricated so that the two layers of concrete, with rigid insulation between, act together as a single unit to resist applied loads by providing a shear transfer between the concrete wythes.
Non-composite or clip on panels are fabricated with two concrete wythes acting independent of each other, with rigid insulation between, typically with a nonstructural exterior wythe and a thicker structural interior wythe. Carbon fiber wythe connectors are used to tie two concrete wythes together. They penetrate the rigid insulation and are embedded in each concrete wythe. There is a wide range of connector sizes, shapes and materials based on the structural engineering requirements of the wall panel.
MANUFACTURING CONSIDERATIONS
The cost of precast concrete wall panels is determined primarily by piece size and piece repetition. There are no two jobs the same. The labor cost of setting up forms for the production of concrete panels can be expensive if used for a single pour; however, with re-use of the same form for repetitive panels, the panels become increasingly cost-effective. This is particularly true for panels with openings, reveals and other special surface features. The more repetition, the less the cost of the panel.
Early planning with collaboration of the owner and designer with Hanson Silo’s talented group of sales engineers to determine the most effective manner to achieve overall design goals can lead to significant cost savings. Creating a master panel size, openings and details saves costly form setups and changes. It also lowers lead times by starting the pouring while we are waiting for detail on custom panels. Maximizing panel sizes creates fewer pieces and results in: fewer setups, fewer castings, fewer crane picks (plant and site), fewer transports, fewer connections and faster erection.
JOINT DESIGN
The most important performance mission of precast concrete wall panels is to keep rain and other weather elements from penetrating the building. A key advantage of precast concrete over other exterior wall systems is its relative impermeability – water does not penetrate precast concrete. Nevertheless, the joints between panels are subject to weather penetration and it is essential that in the production and erection of precast panels that joint widths meet the exacting requirements for satisfactory application of sealant materials.
Typical panel joints are 5/8” – 3/4” wide on the exterior and 1/2” on the interior. The typical joint between precast panels has a single line of sealant for waterproofing and a closed-cell insulating backer rod to set the depth and shape of the sealant. Exterior sealant selection should be based on the ability to maintain elastic properties, weather performance and resistance to harmful UV rays.
Equal in importance to the width of the sealant joint is the depth. For joints designed for ¾ to 1 inch wide, the depth should be equal to one half the width. In plain view the shape of the sealant should concave like an hourglass. The backer rod provides the interior concave shape; the sealant applicator provides the tooled concave shape at the exterior. It is essential to avoid depths too shallow or too deep to avoid premature debonding of the sealant to the concrete surfaces.
SUSTAINABLE DESIGN & DEVELOPMENT SUSTAINABILITY
The responsible management of energy and environmental resources is the greatest challenge in the building industry. Labels such as “environmentally friendly” or “green” are not just catchy marketing phrases at Hanson Silo. We believe in maximizing opportunities for long-term sustainable development with our products. This includes recycled buildings.
Our project management team with partners can take down existing buildings and reuse them to save money. The Hanson Silo Precast Wall Panel System helps owners and designers to achieve the highest levels of sustainable building design. From manufacturing to completion the Hanson Silo team creates projects that are designed for: resource efficiency, energy efficiency, human comfort and LEED™ Certification.
RESOURCE EFFICIENCY
Precast concrete is made from four of the earth’s most abundant resources: water, sand, and rock. Cement which is predominantly limestone, the most abundant mineral on earth. We typically use: recycled pozzolan components such as fly ash, slag cement, and silica fume, all waste by-products from power plants, steel mills and other manufacturing facilities.
Precast concrete is ecologically preferable compared to logging for wood products and iron ore mining for steel production. The extraction from the earth of aggregate and limestone is the least disruptive to land and the fragile ecology that it supports. Aggregate and limestone quarries can be restored to nature reserves, parks and other recreational, commercial or residential uses.
Precast concrete gets stronger with age. It can take years, even decades, for concrete to fully hydrate and reach its highest strength. The Pantheon in Rome, a concrete building constructed around A.D. 180, is still in use today. The longer the lifespan of the building, the more sustainable benefit it has.
- Precast Concrete
- Agricultural Storage
- Bunker Walls
- Concrete Feed Bunks
- Hog Slats – Concrete Slatted Floor Systems
- Cattle Slats & Deep Pit Barns
- Grain Storage Systems
- Precast Grain Aeration Trench
- Fertilizer Flat Storage
- Feed Mills
- Commodity Shed
- Bulk Storage Guidelines & Bunker Calculator
- Commercial Storage
- Salt & Sand Storage
- Recycling Storage
- Misc. Bulk Storage
- Precast Concrete Wall Panels
- Precast Wall Panels for Car Dealerships
- Landscape & Recreation
- Shooting & Blast Walls
- Retaining Wall
- Picnic Tables
- Landscape Block
- Products
- EASY RAKE® Silage Facer
- Smart Manure Aeration Systems
- Big Foot Silage Packer
- Silo Roofs
- Secure Covers
- Animat Max Grip Slat Rubber
- Redneck Deer Stands
- Trioliet Feeding Technology
- TMR Mixer Feeder Wagons
- Stationary Mixer Feeder
- Tower Silo Products
- Silo Repair & Replastering
- Commercial Silo Repair
- Silo Rods
- Steel Concrete & Conversion Kit
- Wireless
- Valmetal Farm Feeding Equipment
- Autoration Robot Feeding Equipment
- Combox-Silage Reserve
- Silo Unloaders
- Belt Feeders and Conveyors
- TMR Mixers
- Bale Choppers
- Motorized Carts

